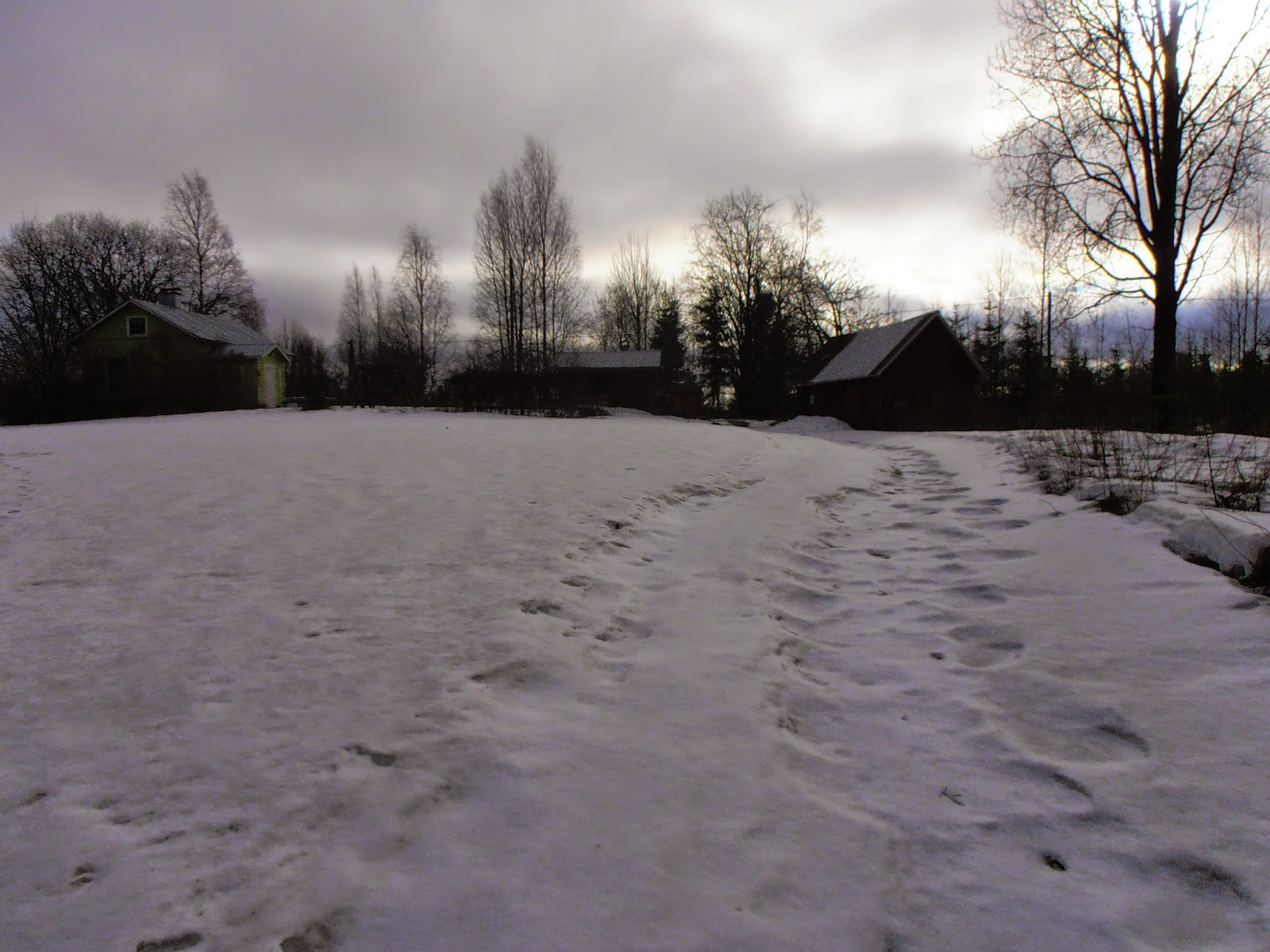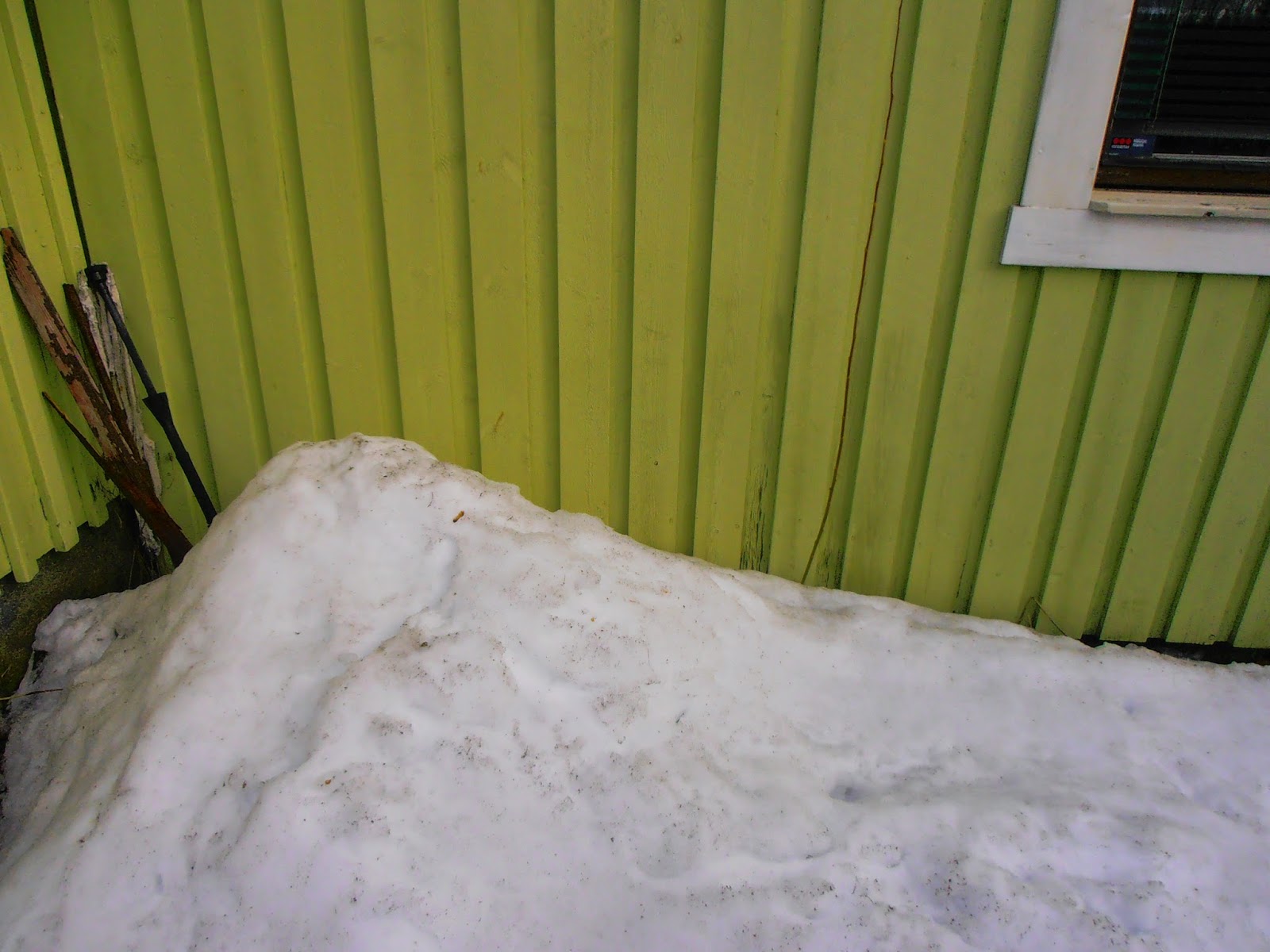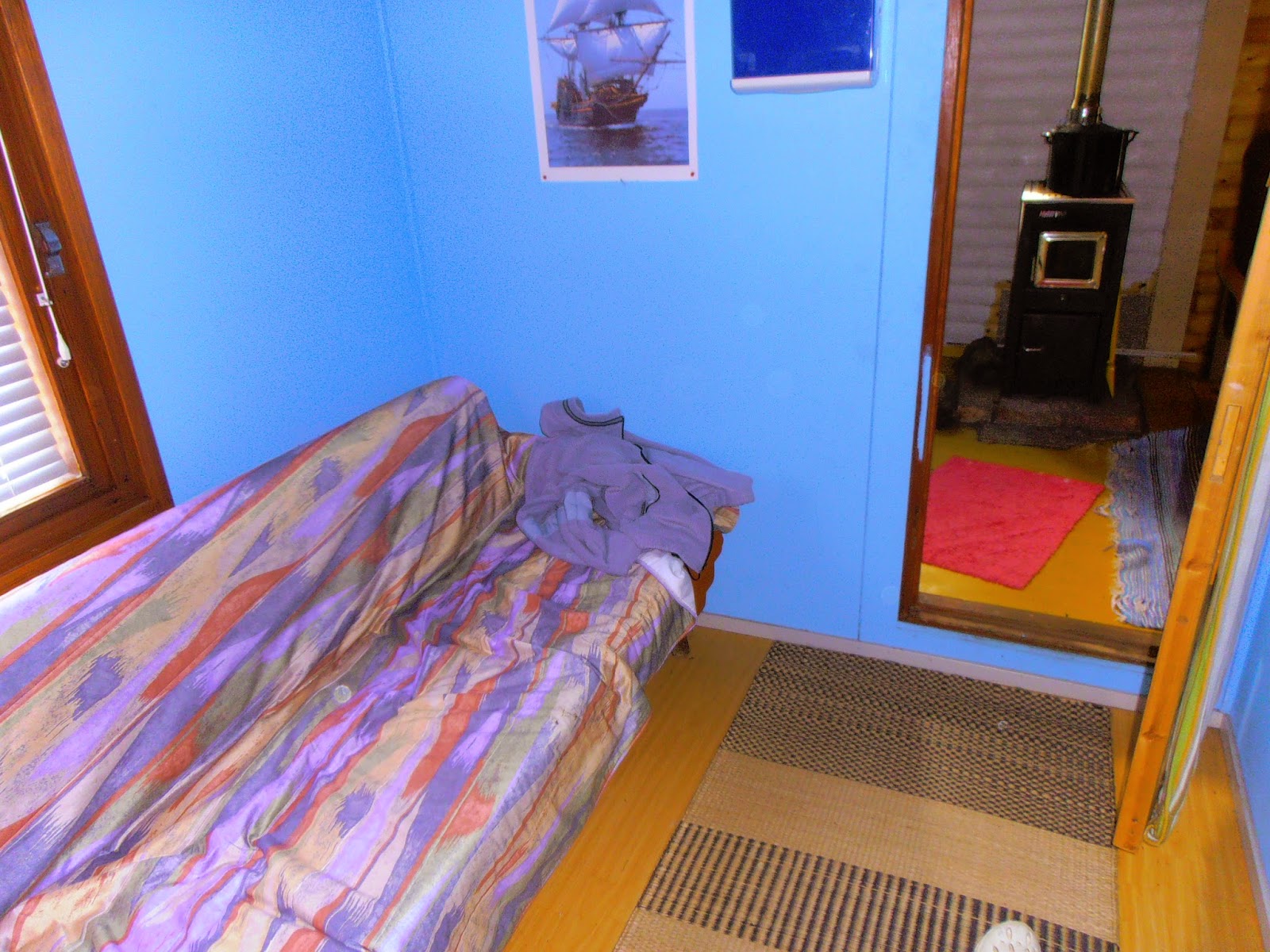These are photos of property I went to see at the beginning of April. It is a "house" with four cottages, a sauna, a small bit of forest, and a couple of arces of field.
This picture (above) is looking up the drive from the road. The drive hasn't been plowed. We walked in. The main house is a shadow on the left, the sauna is the shadowy center, and the shadowy building on the right actually straddles the property line, is in terrible condition and must be torn down (a lot of work... but there might be some useable wood in that...)
This picture (above) is from the front of the house showing the pile of snow the roof has dumped in the corner. The wall hinted at to the left is the entry.
This picture (above) shows the right side of the house foundation. I was showing myself the little vent windows to the cellar, but closer inspection showed a few cracks... lot of work.
This picture (above) is a the back of the house and is the side wall of the entry to the cellar. looking pretty bad - and no I do NOT mean the boarded up window.
This picture (above) is from the other side of the entry to the cellar - yes, you could stick your fingers between those boards. The entry to the cellar would need work (a LOT of work).
This picture (above) is the back of the house and one of the windows to the bedroom. The forest in the background edges the road going past the property.
This picture (above) shows the threashold, sitting on the ground and yes it has gaps. New entry way definitely needed. More work.
This picture (above) is of the entry hall - after the entry way which can be seen on the right of the picture. The paint (possibly lead-based (a known health hazzard)) is peeling badly here. The house hasn't been lived in for some time.
This picture (above) is the other side of the entry hall, and that clever door you see opens on "storage" which actually happens to be the stairs to the attic. No pictures of the attic but it had LOTS of evidence of rodents. The hall just shows lots of peeling paint.
This picture (above) is the main room. The red-brown thing on the left is the baking oven. The ceiling shows more peeling paint, the floor underfoot is not "squishy" but definitely needs attention.
This picture (above) shows more of the main room. There is a sink - but no water. The table under the window has a small electric cooker. The red thing to the left is the wood burning stove (in need of repair... big surprise).
This picture (above) is the baking oven and wood burning stove. The door to the left is the entry hall. The door to the right is the bedroom. No, I am NOT feeling "at home" here.
This picture (above) is the bedroom.
This picture (above) is the left side of the house. I was trying to get a feeling for how close the bushes (I think they are lilacs) are to the house. I am not fond of lilacs, sorry to those who love them!
This picture (above) is what I noticed about the foundation on the left side - actually this is the entry addition which would have to be completely replaced. Yes, I have a plan. No I do not have the money to do it. In one of the pictures below there is actually a fair photo of the main house. The "problem" with the snow and "wet" siding is actually caused by the additions of the cellar entry and the front entry. Both were "additions" and if they had been carefully thought out, someone would have raised the entire roof, turned it 90 degrees and then made the additions. Then these problems would NOT have developed. Cheap plan, leave the expensive clean-up for someone else. Am I that person?
This picture (above) is the well house. Ummm I think I'd like to have it completely checked and "shorn up" as dear friend Mabel Olsen used to say. Just to be on the safe side. This is the source of the water. Supposedly it has never "run dry" - but then no one was doing laundry here with modern equipment!
This picture (above) shows the exterior of the sauna.
This picture (above) shows the need to replace the poarch to the sauna (work and money) I do think I could do this myself. Actually all the poarches need attention, but this is the worst.
This picture (above) is the dressingroom of the sauna.
This picture (above) is the sauna interior and...
the picture below is the kiuas (left) and the kettle (right) where the sauna and water are heated - just when you were thinking I wouldn't point to a lower picture. HA!
This picture (above) shows the main house (best picture you'll see of it) and one of the cottages - I call it cottage 3. Technically this is "in" the forest part of the property raising the question of how many trees make a forest!
And the picture below shows (left to right) the side of the main house, the back of cottage 3 and the front edge of cottage 2 where we go next!
This picture (above) is cottage 2, which I am calling the Fisherman's cottage because it had fishing gear inside.
The picture below shows the "kitchen" portion of cottage 2. The sink needs to drain to a bucket. No cooker. No electricity. No heat. No toilet. All of which means: no modern conveniences. Gee, just like living in the DARK AGES!
This picture (above) is the bedroom of cottage 2. Yes it has bedframes, almost civilized!
This picture (above) is cottage 3 from the left side. Notice the low roof. This might be a problem with a heavy snow load. Ah so, more work: raise the roof. Question: is it worth raising?
The picture below shows the poarch of cottage 3.
This picture (above) shows the kitchen(???) living area of cottage 3. It was occupied by the lawn mower. The "bedroom to the back was long and narrow 150 cm wide. Few modern "conveniences" (like cottage 2) and no bed frames.
These pictures (above and below) is cottage 4. Above exterior, below interior. The "kitchen" area is to the right - no photo. Yes, this begins to look ok. I could definitely see using this.
This picture (above) is the "dog house" and fenced yard. Keep the fence and replace the dog house. Have I mentioned the WORK involved in this place?
The picture below shows the "official" forest which runs from my feet to the begining edge of the field (not on the property). Looks like it needs some attention. I could plant oh 19 or so sugar maples here, a few (maybe 9) oak trees (I LIKE oak trees), and surely a few other trees too - some that aren't generally "grown" commercially in Finland (yes, I am not your average lady - but you OUGHT to have figured that out by now!
This picture (above) is the exterior of cabin 4. Please don't tell me it looks hideous! One former door needs painting (aka work). But please, comé in and take a look at this unlikely gem.
The picture below shows the entry to cabin 4 - and hints at the comfortable living/sleeping room beyond! Not so bad (except maybe I'd tone down the blue... paint, aka "work").
This picture (above) is Cabin 4 kitchen. This one is ready to use. Propane cooker, small fridge... Chairs just like mine at home (hey I want this!)
This picture (above) shows that the living room has formerly been a sauna (which means it still could remorph into one again - with a lot of work, yeah, yeah I know!). But actually I like it very well just like this and the stove. o la la! I LIKE it!
This picture (above) is the rest of the living/bed room of Cabin 4. Homey. Nice! I CAN see liviing here - with one or two relatively minor changes.
Below is the last photo I'm sharing. A glimpse of the main house on the right, but the photo is showing the extent of the "field" which is rented and cultivated (thankfully). The property ends where the trees begin in the distance and beyond them is a year-round neighbor. Oh, the "bushes" on the right happen to be hawthorn, which is excellent - a very healthy herb! No I was not "just" looking at the buildings!
Well I hope you've enjoyed this little excursion. I need to go get back to EarsII now and soon it will be time for Ears III!







































No comments:
Post a Comment