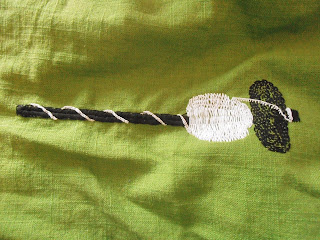If you know me at all you know by now that I have a thing for old houses. So here is my latest investigation (actually "in town").
This is a two story house built in 1942, From the decore, I'd guess that it was last remodeled in the 1970's. I started taking pictures on the second floor, which has four bedrooms off a tiny hall at the top of the stairs: Bedroom two on the right
Below is bedroom 2 on the left (from the top of the stairs):
And below is left bedroom one (from the top of the stairs) This one has no closet, but there is a place on the floor (and ceiling) where one obviously used to be.
Below is bedroom one on the right (from the top of the sairs) and it has a mostly intact old loom (this item alone could make me make an offer)!
Below is from the top of the stairs looking down. I like these stairs. However, I would want some sort of curtain inn the window, just to ease the sunlight. Very nice wood finials on the stair post ends.
Below is the main floor "bed" room. Nice and sunny at ninish in the morning. It doesn't actally have a door, and two walls are partly open to the main entry (which is to the left in the photo).
Below is from the entry looking into the living room. Part of the arched opening is seen. The downstairs "bed"room sorts similar arches, and is now on my right.
Below is looking from the livingroom into the kitchen. All the cabinets are in working order, though one is missing a glass panel. Appliances would need replacing.
Below is the kitchen as seen from the "eating" area (the living room is on the left). This is the baking oven and main heat source, plus a second oven.
And below you get one exterior shot of the house, which is on a corner lot, with a "mostly" fenced yard (fence would need attention, and a real driveway would need to be added, as there really isn't one. It's impossible to tell from this that the place actually needs a new front door although everything looks fine and dandy until you're really up close!
And finally a tiny bit of the yard is shown below. I was enthralled by all the irom pots (another selling point in my book of "useless selling points that really work on me").
So what has this house got going for it? It is livable though it would need some serious work, it is in town, it has a nice lot that until recent years has been lovingly tended. It has fruit trees and berry bushes. it also is in a lovely location.
And what are the drawbacks? The most serious one (in my book of "important reasons NOT to buy a house) is: I'd have to have a car. The bus service is a bit too hefty a walk over varied terrain to make catching a bus in bad weather (icy, or minus 20, or...) something I'd even consider doing. It's close to a kilometer to the bus stop (a nice little walk I admit, but NOT when carrying groceries, or getting to work).
Then there is the matter of the indoor washroom (wc, shower and sauna). That part of the house would have to be ripped back to the bare wood, I expect new floor joists would have to be sistered in, floor relaid, walls completely redone.... (insulation etc).
The roof seems intact - no visble evidence of water damage, no evidence of rodents.
Someone with the knowledge and skill would have to investigate whether the second floor floor-joists have enough support from the lower level (all those main floor arches are pretty, but they may not give enough support).
It would need to be replumbed and rewired and it needs new floor covering throughout.













